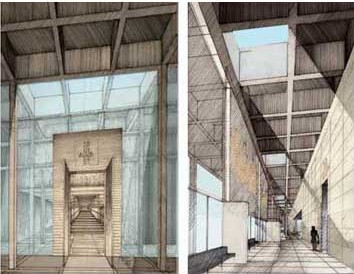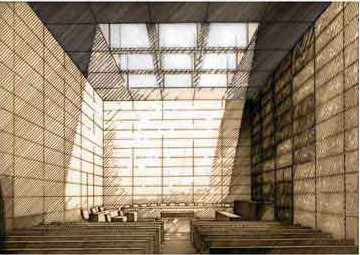
ARCHITECTURE CONTEST: THE COURT OF JUSTICE, LOUGA, SENEGAL.
Paris – Louga , May 2001
Client: Ministry of Urban Development (Senegal).
Future design and implementation: Chiekh Ndiaye , Jonathan Knight, Malick M’bow Tal Waldman .
Contest Closing Date : 15 May 2001
Total area: 4208 m2
The image of justice is a representation of power therefore we kept a strict image of the ‘ house of law. Using simple geometric shapes, rigor and purity in its lines and proportions emphasizing its character of simplicity around the notions of correctness, fairness , balance and dignity . This approach offers the possibility of combining architecture both traditional and modern. The facades are organized in a tight mesh of vertical posts, spinning up a ledge and horizontal bands highlighted in a lighter material which can be found in fine tone frames of the doors within which are incorporated slatted blinds . The project is in its ground plan in a form that unifies the whole, in order to facilitate reading. We chose a bioclimatic architecture; we respected the principles of implementation and orientation of the frame. The East and West façades will be difficult to protect from the very hot morning sun and afternoon, the choice is to minimize these facades in favor of facades along North and south that are easier to protect from the sun. Accordingly elongated and oriented longitudinally along the east and west line shape. Patios, semi outdoor spaces in filter shadings are real bioclimatic lungs.






